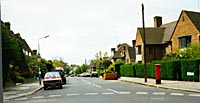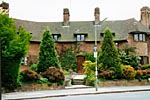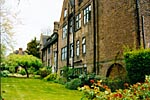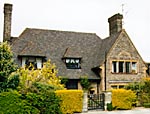 There follows the other of Unwin' s large-scale formal approaches to the Heath Extension, Wellgarth Road. Towards the Heath it was intended to build two pairs of grand houses designed by Parker and Unwin's Mancunian friend, Edgar Wood, the pioneer of the flat roof. They would have been much the most striking example in the Suburb of the hair's breadth by which the Edwardian English architects missed creating the International Modern style. Evidently there was no one courageous enough to build these Wood designs, and in their place there is a much safer mixture of individual houses.
There follows the other of Unwin' s large-scale formal approaches to the Heath Extension, Wellgarth Road. Towards the Heath it was intended to build two pairs of grand houses designed by Parker and Unwin's Mancunian friend, Edgar Wood, the pioneer of the flat roof. They would have been much the most striking example in the Suburb of the hair's breadth by which the Edwardian English architects missed creating the International Modern style. Evidently there was no one courageous enough to build these Wood designs, and in their place there is a much safer mixture of individual houses.

Number 27 Hampstead Way is a particularly fine example of neo-Georgian designed by Herbert Welch. Although its apparent uniformity made it very easy for spec. builders to follow, this particular style was in fact particularly difficult to do well since it demanded a much higher standard of craftsmanship and much more intricate mixture of materials than the genuine article - Lutyens had shown that it was possible in neo-Georgian to recreate in new materials the details of eighteenth century design and also the softly mottled texture of two hundred years of weathering. Welch triumphantly achieves this elaborate scene-painting.
The next-door house, Threeways (number 19 Wellgarth Road), is also successful neo-Georgian by C Cowles-Voysey, son of the famous Voysey. Number 17, with its lively bay windows, is probably by T Phillips Figgis. Numbers 9 and 15 are excellent houses of the mid-twenties in the Parker and Unwin dark brick style designed in Soutar's office by his chief assistant Paul Badcock. The only concession to postwar economy lies in the glazing of the windows directly into the brick mullions, because of a shortage of timber. Parker and Unwin themselves designed in 1914 the splendid red brick house, number 16, flanking diagonally the entrance to Wellgarth Road. Numbers 12-14 are in a style close to early Lutyens, with a series of hipped gables.
 The dominant building in Wellgarth Road used to be the Wellgarth Nursery Training College and is now a Youth Hostel, a remarkable building in Parker and Unwin's dark brick style, officially by a little-known firm, Lovegrove and Papworth, who had designed many warehouses in Hoxton, where the college had its previous site. It was built in 1915, the year that Papworth, the last of a famous architectural family, left for the War; it is more than likely that the design was handed over to someone in Parker and Unwin's office, probably Arthur Penty, an idealistic Christian Socialist who is said to have been responsible for the shops at Temple Fortune.
The dominant building in Wellgarth Road used to be the Wellgarth Nursery Training College and is now a Youth Hostel, a remarkable building in Parker and Unwin's dark brick style, officially by a little-known firm, Lovegrove and Papworth, who had designed many warehouses in Hoxton, where the college had its previous site. It was built in 1915, the year that Papworth, the last of a famous architectural family, left for the War; it is more than likely that the design was handed over to someone in Parker and Unwin's office, probably Arthur Penty, an idealistic Christian Socialist who is said to have been responsible for the shops at Temple Fortune.

Wellgarth Road does not have a "gate" to North End Road; instead there is the diminutive and extremely pretty cottage (number 1), designed for himself in 1930 by Frederick MacManus. There were two gate posts of which one was removed when Number 1 was built.
|





