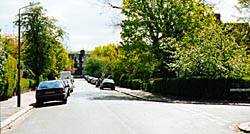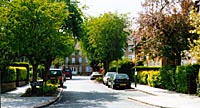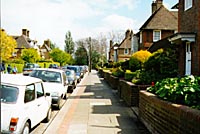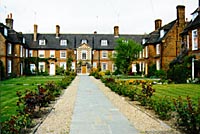 In Corringham Road the relaxation continues, with handsome dark brick houses of Parker and Unwin's later, more Georgian phase grouped round a series of open-sided courtyards. Particularly interesting socially is the attempt to cater for the motor car by building a large block of garages (now replaced) at the end of
In Corringham Road the relaxation continues, with handsome dark brick houses of Parker and Unwin's later, more Georgian phase grouped round a series of open-sided courtyards. Particularly interesting socially is the attempt to cater for the motor car by building a large block of garages (now replaced) at the end of
 Corringway; the rigidity of Edwardian society, even among Liberal progressives who lived in the Suburb, is shown by the way the chauffeurs' flats were built directly over the garages in a kind of mews - even The Builder in 1912 thought this was rather hard on those servants. The houses on each side of Corringway were specifically intended for members of the Trust's own staff.
Corringway; the rigidity of Edwardian society, even among Liberal progressives who lived in the Suburb, is shown by the way the chauffeurs' flats were built directly over the garages in a kind of mews - even The Builder in 1912 thought this was rather hard on those servants. The houses on each side of Corringway were specifically intended for members of the Trust's own staff.

The top of Corringham Road forms another of Unwin's gates, this time to the Heath. First the continuous line of buildings is pushed back on each side to form a symmetrical group of Queen Anne houses with attractive pediments decorated with brick and stone chequerwork, then the road narrows again before broadening out into another dog-legged group of houses, this time of a simple Georgian character, with chinoiserie balconies.
 The particular subtlety of this group of buildings lies in the way Parker and Unwin have made a series of rather grand individual houses into a coherent series of terraces and semi-terraces, each range of buildings being joined by walls, garages and gazebos. This insistence on the connections between buildings, even if the connections were greatly varied in height and mass, was derived from Unwin's studies of English villages, where he had realised that much of their attraction lay not in the buildings but in the spaces and links between them.
The particular subtlety of this group of buildings lies in the way Parker and Unwin have made a series of rather grand individual houses into a coherent series of terraces and semi-terraces, each range of buildings being joined by walls, garages and gazebos. This insistence on the connections between buildings, even if the connections were greatly varied in height and mass, was derived from Unwin's studies of English villages, where he had realised that much of their attraction lay not in the buildings but in the spaces and links between them.
|





